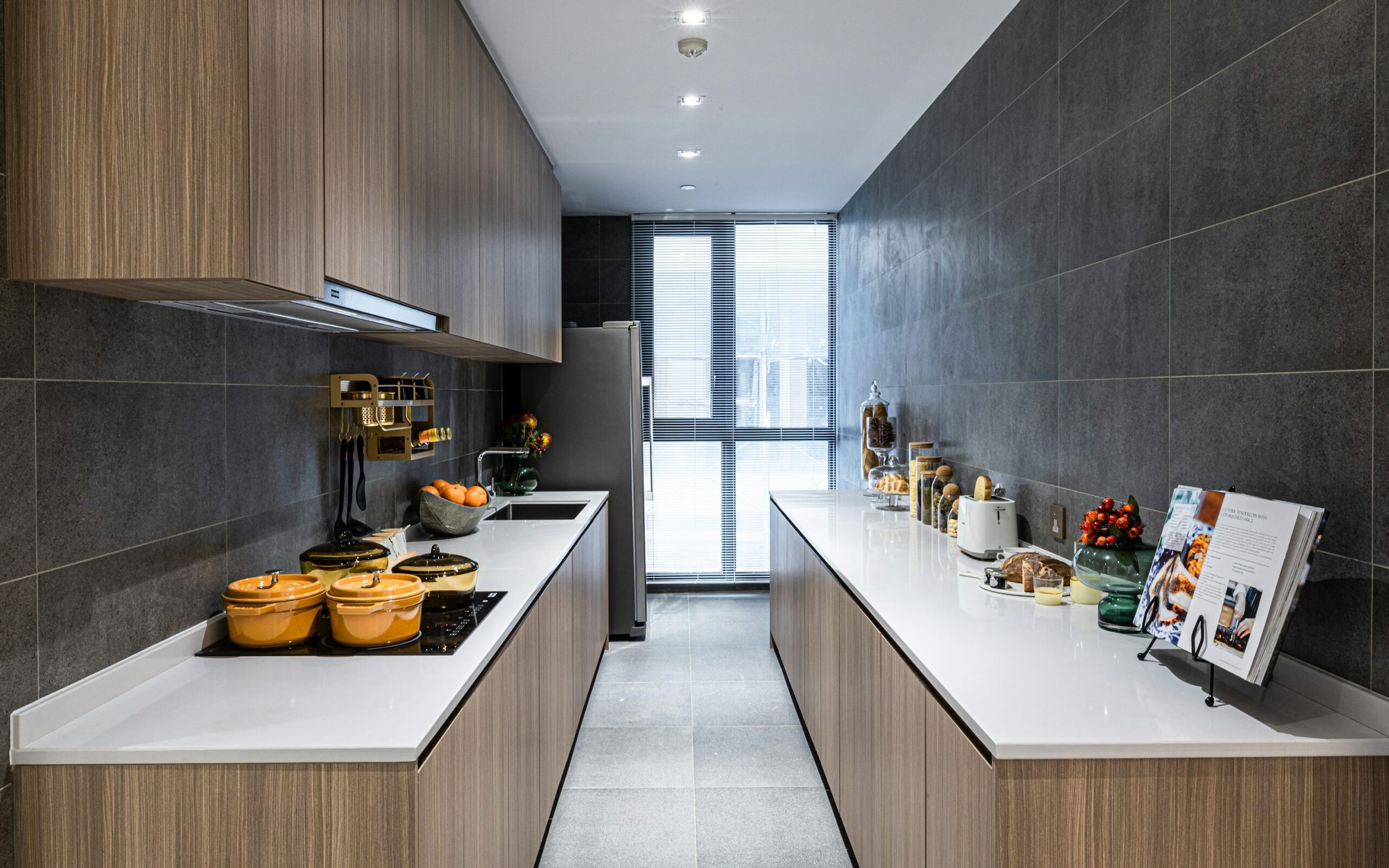
Our Projects
Commercial and Residential Development

Wimbledon, London
We built a new modern style 3-bedroom extended bungalow with a basement situated Wimbledon, London. First stage, we started groundwork including excavation work to create basement foundation, then installed beam and block floor. Second stage, we began brick work, scaffolding, and roof work (flat zinc roof). Third stage, we carried out electrical wiring throughout, plastering, installed double glazed UPVC windows, doors, and external drainage pipework. Fourth stage, we installed staircase to access basement, installed new boiler, central heating system and underfloor heating, installed all ceiling lights, electrical points, and smoke detectors, installed new internal doors with key locks, carried out all plumbing work followed by bathroom and kitchen installation. Final stage, we started painting and decorating, external wall silicone rendering and working on external grounds (drive) concrete paving and new lawn in the front, built boundary wall with iron fence at the front of the property, patio flooring at the rear and installed toughened glass wall around basement entrance.

Westgate-on-Sea, Margate
We were approached by the widely popular The Knot Hotel and Guest House in Westgate-on-Sea to convert this commercial building into 2 and 3-bedroom residential flats. First stage, we gutted the internal building and then installed beams, block flooring and brick work to create internal partitioned walls and public corridor areas. We also worked on converting the loft to create third bedrooms for second floor flats. Second stage, we carried out electrical wiring throughout, plastering, installed double glazed UPVC windows, dormer windows and doors, and external drainage pipework. Third stage, we installed staircases and banister rail to access individual flats, installed industrial central heating and water pumping system. Fourth stage we painted and decorated each flat then installed all ceiling lights, electrical points, and smoke detectors, installed wood flooring in each individual flats and access corridors, carried out all plumbing work followed by en-suite bathroom and kitchen installation for each flat. Final stage, we fitted new carpets in each bedroom flat to complete the conversion project.

Tendring, Clacton-on-Sea
We built five new build houses in Tendring, Clacton-on-Sea comprising of spacious 5 x 6-bedroom detached properties. First stage, we started groundwork, then installed beam and block flooring for each house. Second stage, we began brick work, scaffolding, built raised roofs for loft rooms and waterproofing roof. Third stage, we built internal stairways leading to all levels. carried out electrical wiring throughout, plastering, installed double glazed UPVC windows and doors, and external drainage pipework. Fourth stage, we installed staircases and banister rail to access first floor and loft rooms, installed central heating system and underfloor heating for each individual house, installed all ceiling lights, electrical points, and smoke detectors, installed wood flooring in each individual house, carried out all plumbing work followed by bathroom and kitchen installation for each house. Final stage, we started painting and decorating, external wall silicone rendering and working on external grounds for each property including block paving, fencing, and laying down fresh new lawn.

South Ockenden, Thurrock Borough
We built fifteen new build flats in South Ockenden, Thurrock Borough comprising of spacious 15 x 3 bedroom. First stage, we started groundwork, then installed beam and block floor. Second stage, we began brick work, scaffolding, building front end porches on top level and waterproofing roof. Third stage, we built internal stairways at each level. carried out electrical wiring throughout, plastering, installed double glazed UPVC windows and doors, and external drainage pipework. Fourth stage, we installed staircases and banister rail to access individual flats, installed central heating system for each individual flat, installed all ceiling lights electrical points and smoke detectors, installed wood flooring in each individual flat, carried out all plumbing work followed by bathroom and kitchen installation for each flat. Final stage, we started painting and decorating, external wall silicone rendering and working on external grounds including block paving, fencing, and building private gated car park.

Valhaven, Hounslow
We undertook an HMO conversion of a two-storey commercial property and developed it into 7 self-contained rooms in Valhaven, Hounslow. First stage, we gutted the internal building and then installed beams, block flooring and brick work to create internal partitioned walls and public corridor areas. We also raised the roof, created pitched roof dormers in the loft to create additional rooms, fitted new roof tiles (zinc roof) and waterproofed the entire roof. Second stage, we carried out electrical wiring throughout, plastering, installed double glazed UPVC windows, doors, and Velux dormer windows, and installed external drainage pipework. Third stage, we installed staircases and banister rail to access individual rooms, installed industrial central heating and water pumping system. Fourth stage we installed all ceiling lights electrical points and smoke detectors, installed wood flooring in each individual room and access corridors, carried out all plumbing work followed by en-suite bathroom installation for each room. Fifth stage, we worked on installing communal kitchen on ground floor shared area. Final stage, we started painting and decorating, installed fireproof internal door, fire alarm extinguishers, and completed external grounds with concrete paving slabs and fencing.

Falmouth Gardens, Ilford
We built a new build 4-bedroom semi-detached house with kitchen extension on vacant land situated on Falmouth Gardens in Redbridge, Ilford. First stage, we started groundwork, then installed beam and block floor. Second stage, we began brick work, scaffolding, and roof work (zinc roof). Third stage, we carried out electrical wiring throughout, plastering, installed double glazed UPVC windows, doors, sliding kitchen door, and external drainage pipework. Fourth stage, we installed staircase with banister, installed new boiler, central heating system and underfloor heating, installed all ceiling lights, electrical points, and smoke detectors, installed new internal doors with key locks, built bedroom wardrobes, carried out all plumbing work followed by bathroom and kitchen installation. Final stage, we started painting and decorating, external wall silicone rendering and working on external grounds (drive) block paving on front side, laid new lawn in the back with new fencing and built an outhouse.